OFFICE INTERIOR DESIGN
Design to create atmosphere for the people to people interaction.
Design to create atmosphere for the people to people interaction.
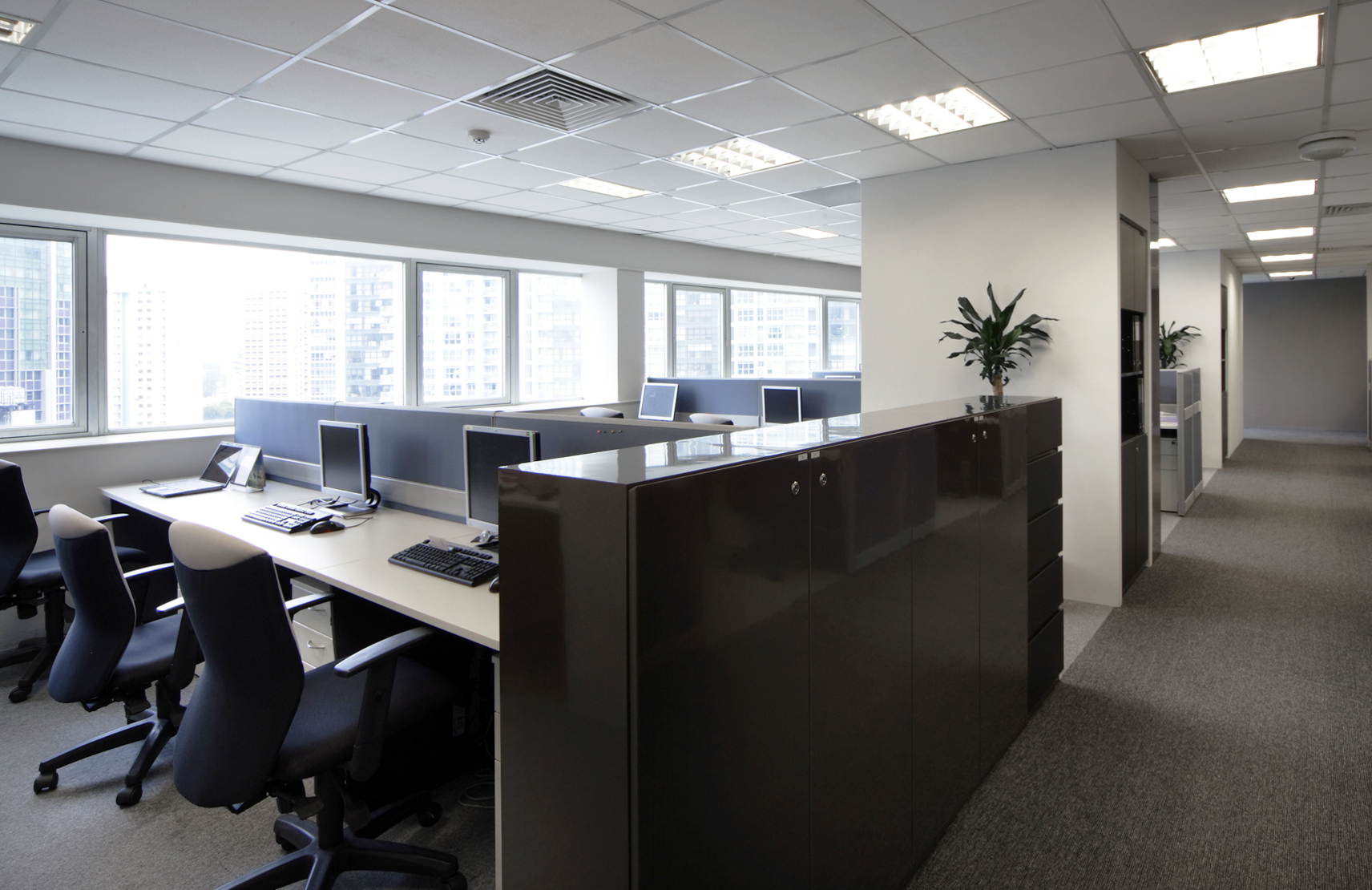
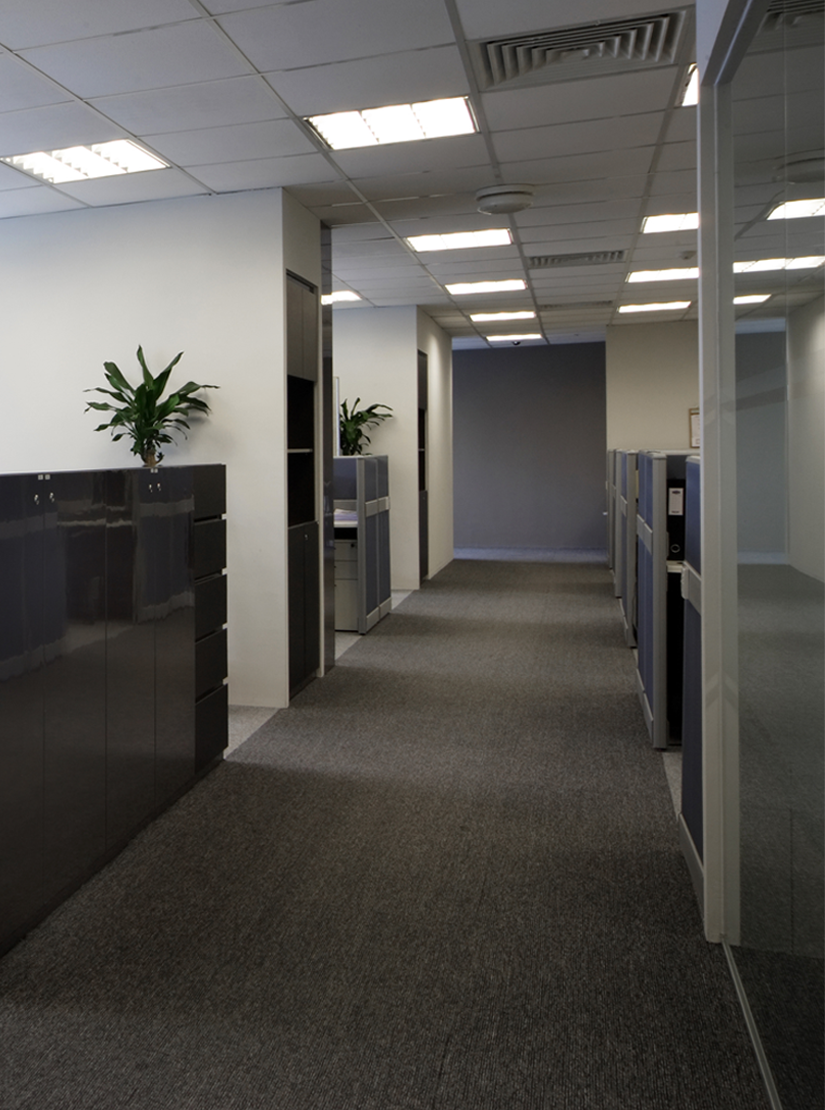
The workplace is probably one of the most crucial elements that reflects a company’s brand story, vision and values. Carefully using design in the workplace can not only help reinforce what the company stands for to its current and potential employees, but also to clients, partners and visitors. Creating a great working environment is also a key factor in increasing productivity and fostering innovation. It is also proven to be a major factor in attracting and retaining talented staff. As the cost of real estate rises, optimising the efficiency and effectiveness of the workplace environment has become a necessity for most organisations.
At Vegas, we follow a highly customised approach to ensure that what we design is best suited to the needs and requirements of each individual client. Whether you are an MNC or a start-up, be it a corporate office or a SOHO(Small Office/Home Office), the process that we have in place is evolved and efficient.
Understanding Your Needs
In order to develop strong concepts and provide well-organized space planning solutions, we’ll work closely with your representatives in collecting key information such as site measurements and specific needs in each of the functional areas within the premises such as:
Development of Space and Application Ideas
After collating and understanding the basic information provided above, we’ll gather insights on the corporate identity and culture of the organisation as well as the flows of each individual department and their relations with other departments. This information will enable us to understand traffic patterns and communication needs of each individual/department and thus help configure your workstations for optimal efficiency and use of space. Our experienced designers will guide you through the conceptual and theoretical phases of the project to ensure accurate implementation of your requirements.
Executing and Realising Our Design and Solutions
The next stage is the transferring of these ideas into 3D perspective visuals which will allow you to catch a glimpse of our tailored creation. We will even provide specific details such as cabinetry work, coffee machine locations, booths for private conversations etc.
We take ownership of the entire coordination and implementation process while providing detailed updates at every single stage. This ensures transparency throughout the process and results in a better customer experience.
To view our completed interior design projects click here
For more details call as at +65 6252 5522
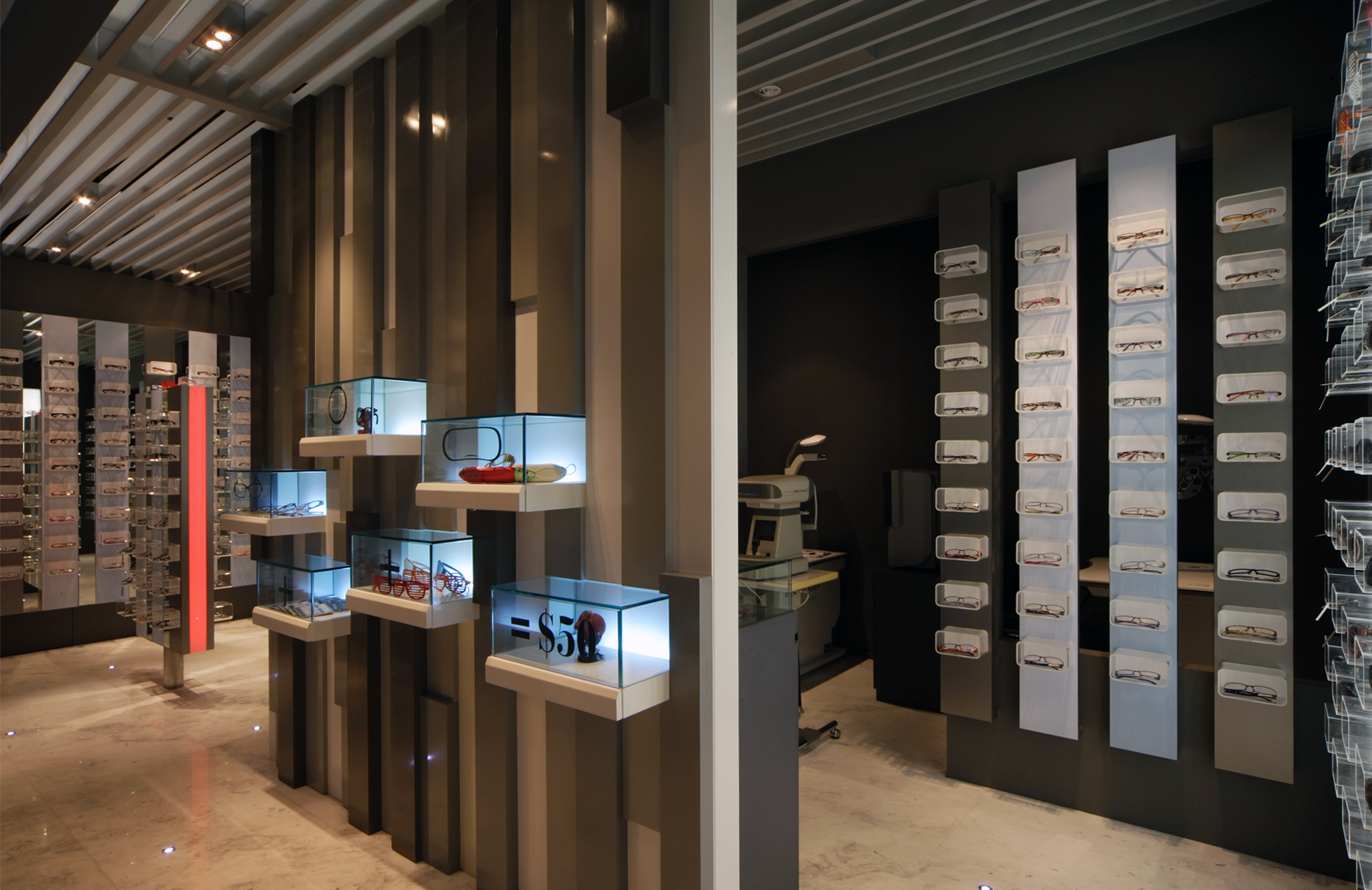
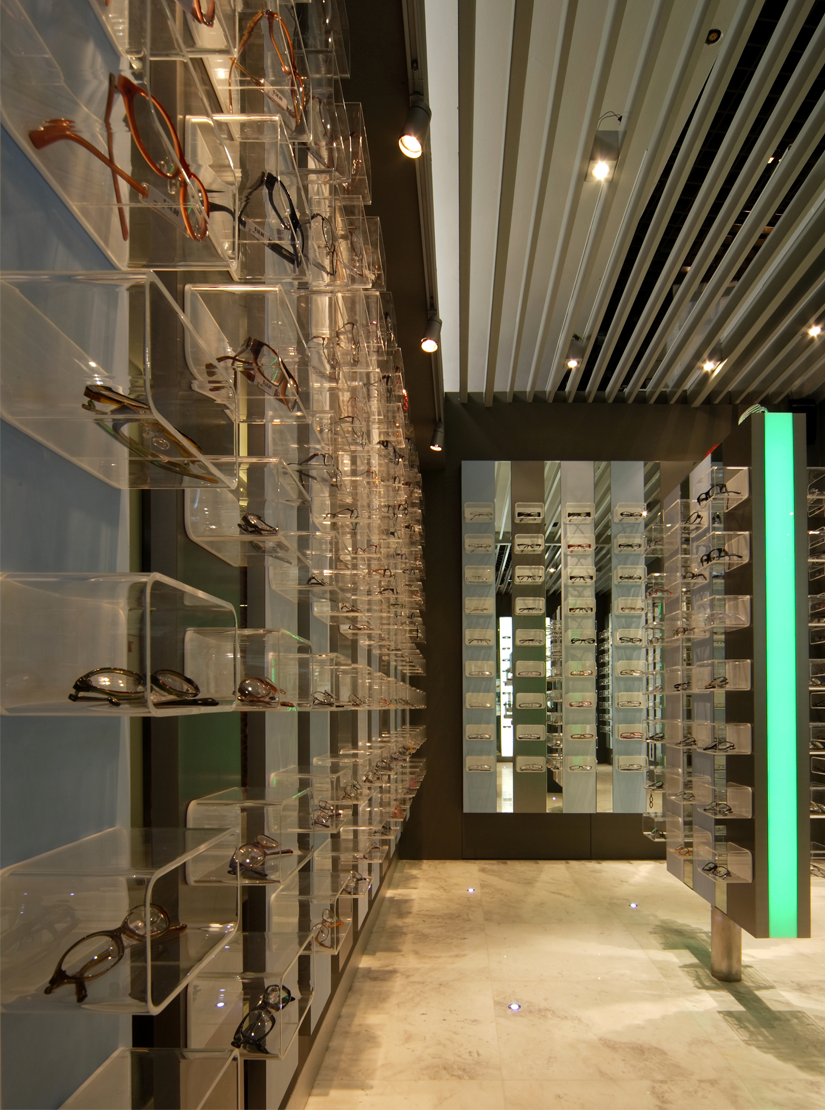
In the retail industry, consumer experience directly affects the bottom-line. And one of the main factors that translate to the customer experience is retail design. The ambience of a retail store helps in not just attracting customers and selling products, but also decides how much time people spend in the store, and hence how much money they spend. It also helps create a brand identity that connects the brand with its consumers and employers.
A highly specialised discipline that incorporates elements of interior decoration, industrial design, visual merchandising, graphic design, ergonomics, and advertising, retail design is a field that requires not just knowledge and skills but also a wealth of experience. This is the edge that Vegas has in the market. With our clearly defined processes and highly customised approach, we ensure transparency, timely delivery and a pleasant design journey. Display functionality and space optimisation are key factors in our proposals to cater to the operation needs of each individual business.
Understanding Requirements and Regulations
Retail businesses function in different kinds of premises and with different requirement guidelines as well as regulations.
Individual units in shopping malls must abide by the design & renovation guidelines from the management corporation, usually to ensure that the shopfront guidelines are observed to allow smooth flow of traffic. Prominent malls in the Orchard belt will also consider the ideal image for each individual store to cater to the targeted audience.
Kiosks in shopping malls – Guidelines for this particular type of retail unit will usually be stricter as they are open spaces which are more directly in the path of the general public. Therefore, the design elements are usually more controlled to blend in with the overall image of the mall. Additional guidelines will also be in place to ensure that the safety and traffic flow of shoppers are well observed and not compromised.
Allocated spaces within a departmental store – Most departmental stores will have their own design & renovation department to make sure that the overall concept of the departmental store is intact. In such cases, there are more restrictions in terms of materials used and lighting.
Shop-houses – In general, there are different types of shop houses such as HDB rented, HDB purchased, private, etc. and they will have their respective sets of guidelines and regulations. There will be opportunities for more free play in terms of design in this case.
Understanding the Business Requirements
Post understanding the requirements and regulations we analyse the following pointers which are important in order for us to create an ideal design proposal for your business:
After analysing the above-mentioned points, we will be able to develop design ideas which are capable of bringing out the character of the products on display, projecting the correct image in attracting the targeted consumers and eventually translating them into sales.
Decor Elements
The scope of incorporating decor in retail is vast- colours, presentation methods, innovative use of lighting, mirrors, flooring, unique display units, art, contemporary staircases, furniture and much more. Keeping your brand personality, target audience and objective in mind, we will add the right kind of decor to your space.
Executing and Realising Our Design Solutions
We take complete ownership of the entire process from the coordination to the implementation with regular updates and complete transparency.
To view our completed office interior design projects click here
For more details call as at +65 6252 5522
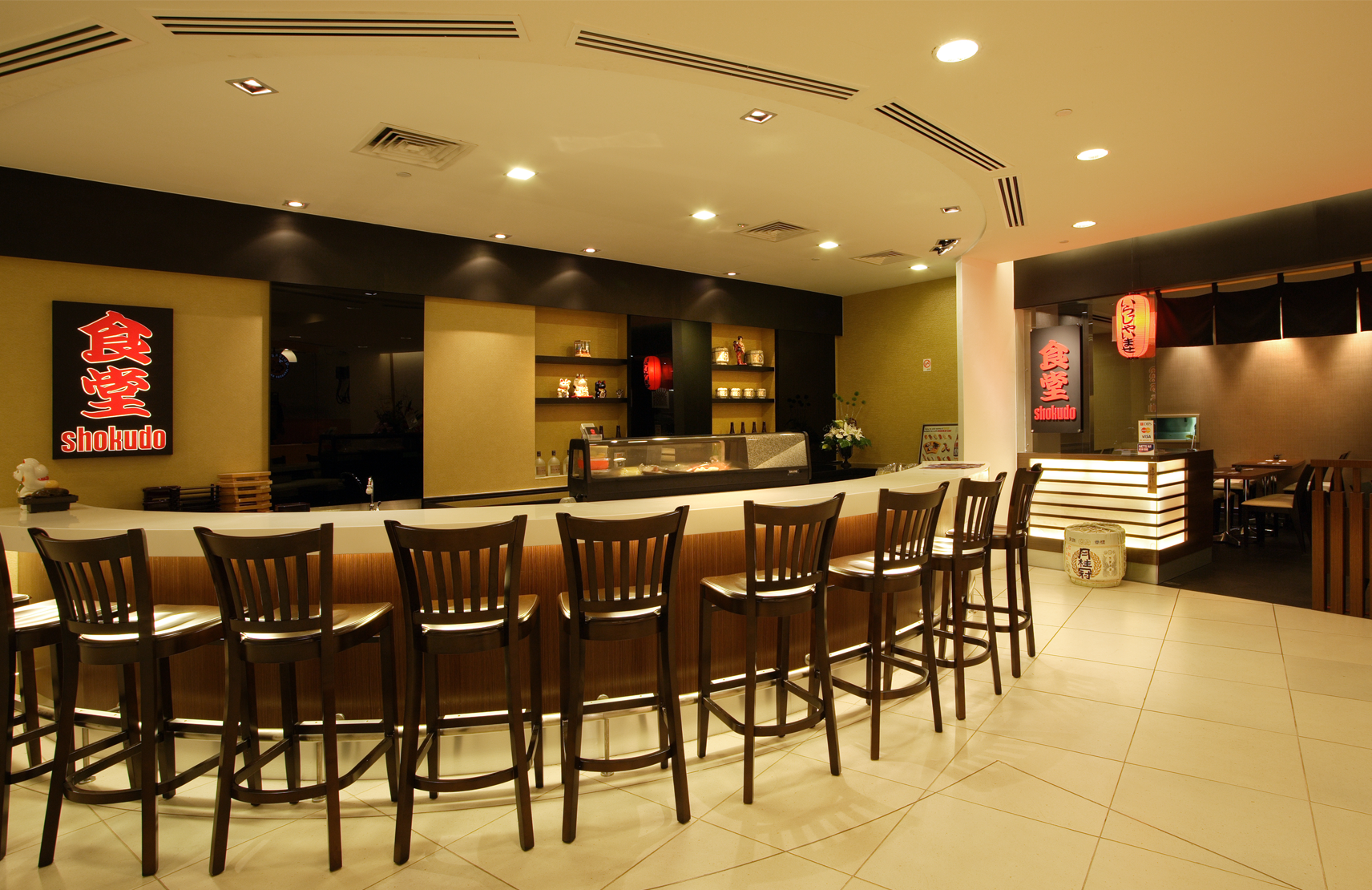
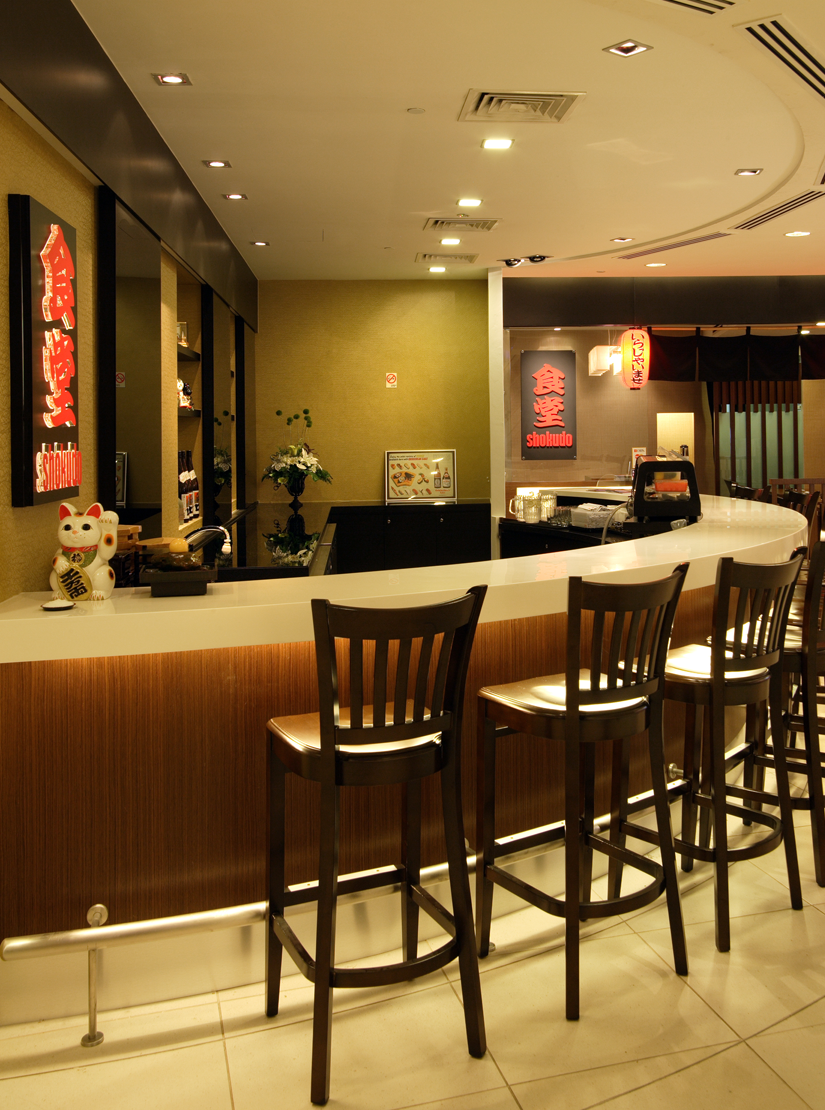
The hospitality interior design speciality is probably the most competitive and demanding of all. When recommending a restaurant to a friend or sharing a review online, a great ambience is discussed in the same breath as the food and the service. It is important for owners to realise how the interiors of an establishment in this category directly influences its revenues and hence its overall success.
Planning the interior design of an F&B establishment requires a deep understanding of the business and operations involved. Having worked with several in the category, Vegas is well equipped to cater to all kinds of F&B projects.
Understanding the business
For the food and beverage industry, it is of utmost importance to understand the mode of operations for specific types of business models. These business models include:
Understanding the requirements of each business model is important for deriving the proper flow for the entire layout.
Understanding details
At Vegas, we pay attention to every little detail. We do our research well and try to get as much information from our clients to ensure the perfect deliverable. Some crucial questions we require answers to are:
Adding Decor Elements
The most discussed design or decor is probably that of an F&B establishment. People pay for a restaurant’s ambience or for the mood of a pub. With our in-house experts, you are going to be in safe hands. There are various ways of incorporating decor in such an establishment.
We are great at what we do, and our professional and creative team of vastly experienced and dedicated designers can provide you with wonderful ideas to suit both your aesthetic and functional needs. We take ownership of the entire coordination and implementation process while providing detailed updates at every single stage.
To view our completed office interior design projects click here
For more details call as at +65 6252 5522
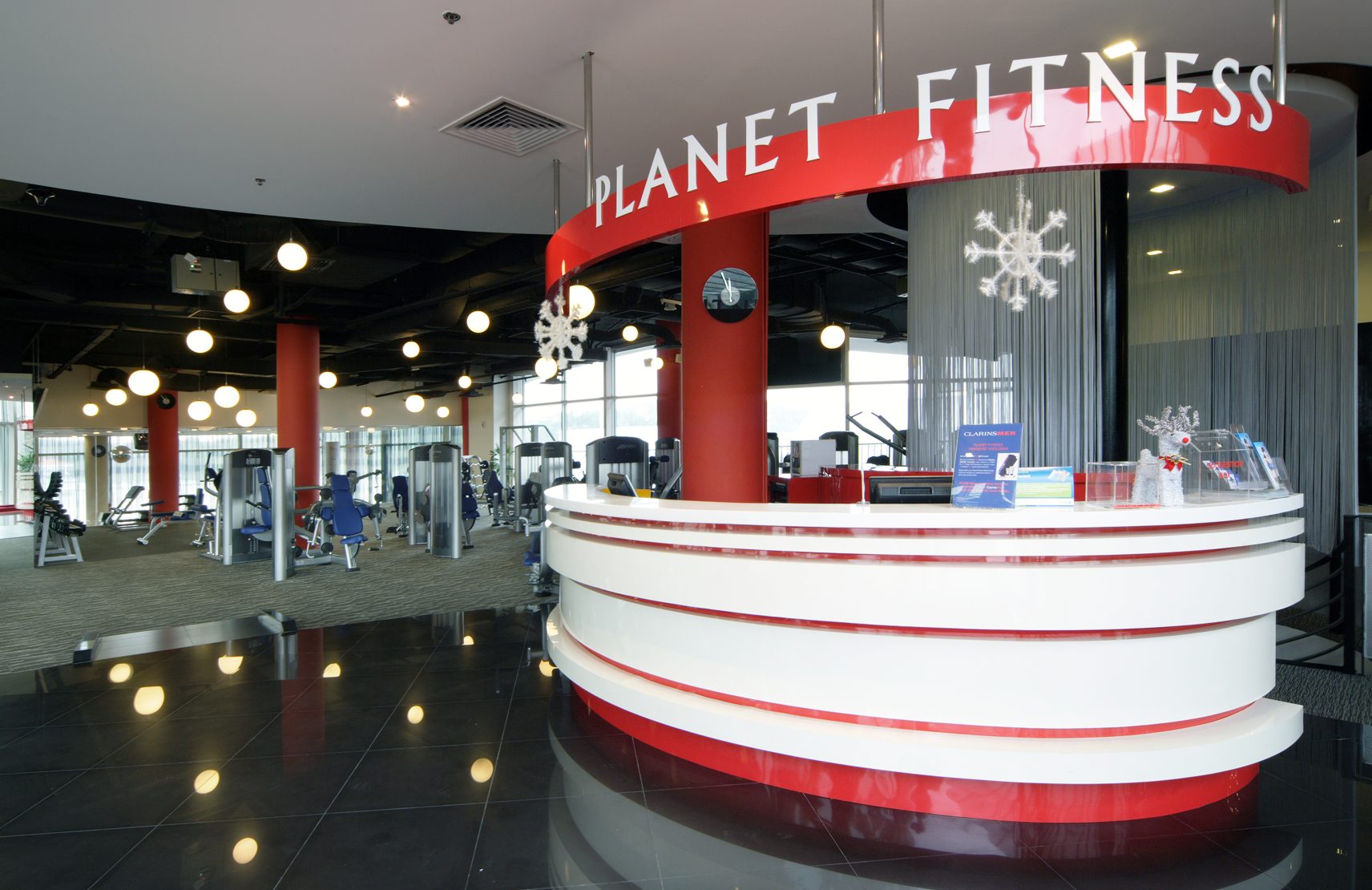
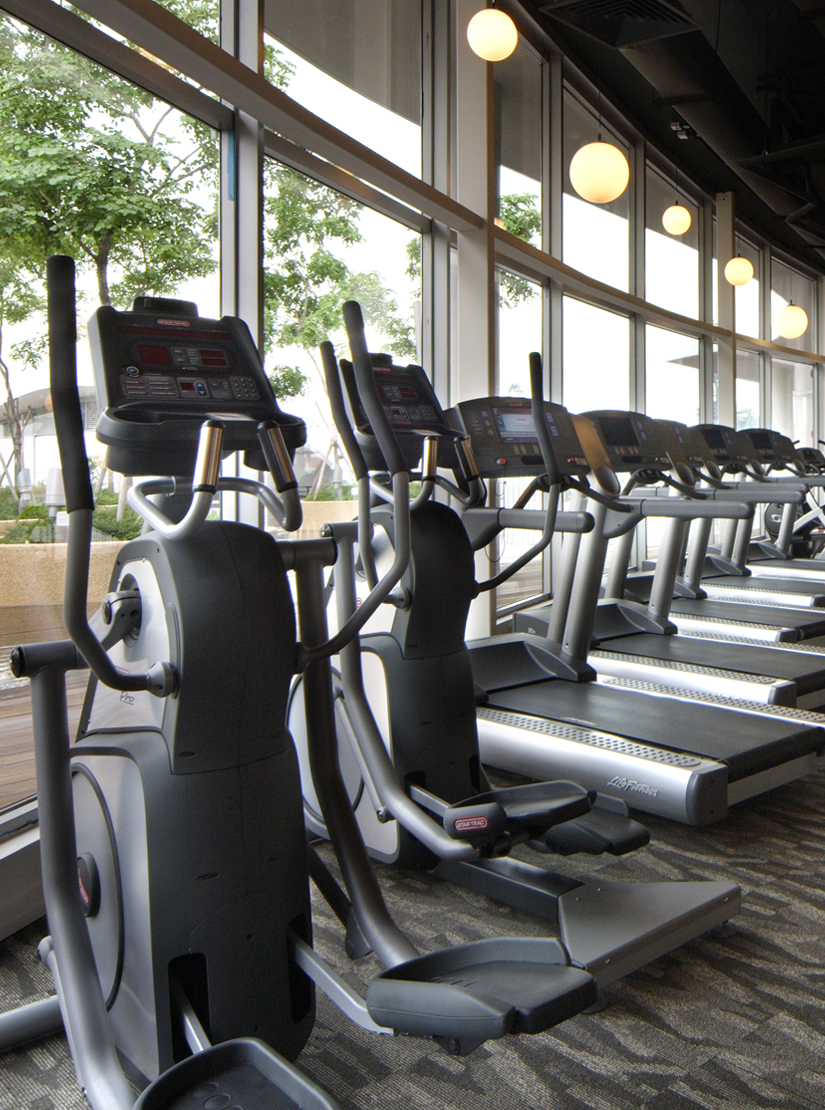
Categories & Classifications
There are many other types of commercial entities which may require special attention on both the aesthetic design and technical aspects such as application of materials.
Collaborating with our pool of dedicated professionals, we have the expertise and experiences in carrying out any type of commercial design and renovation.
Reinstatement & Other Services
It is common that our clients are actually relocating the operations from one place to another and may require a full list of other services to complete the entire moving process.
With our motto of providing a hassle-free experience to our valued customers, we also provide the following services to ease their burden: